1900 Biscayne
Miami, FL | In Development
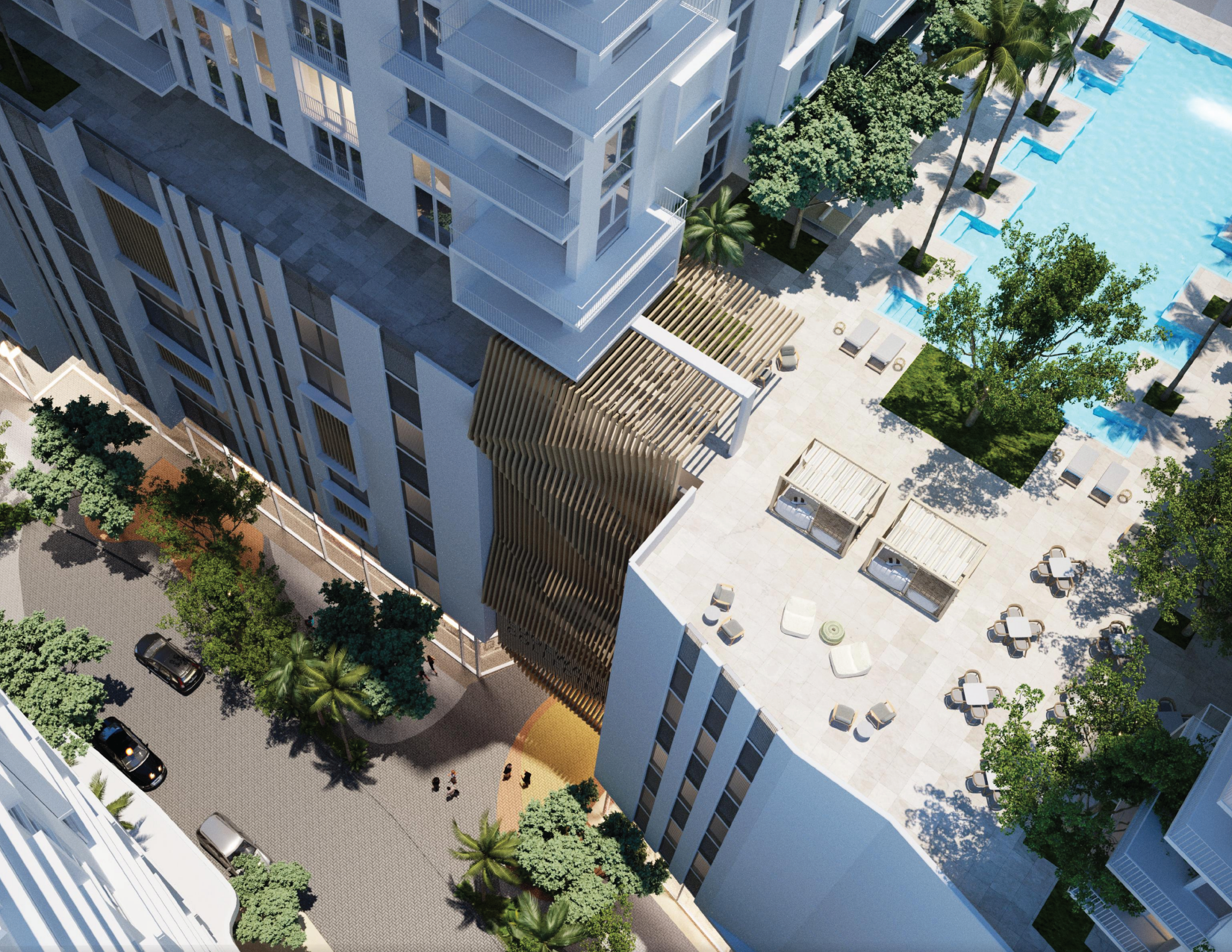
Aerial Rendering by Kobi Karp Architecture & Interior Design
1900 Biscayne is a forward-thinking project with 873-units across two 42-story towers emerging from a unified 9-floor podium.
Immediately to the south of 2000 Biscayne (in Fund I), PTM envisioned a two-phase multifamily and commercial campus development on two city blocks over 2.2 acres in the Edgewater submarket of Miami. When complete, the multi-phase development will be comprised of nearly 1,300 rental units, active green spaces, neighborhood retail and destination F&B, elevated amenity decks and water views across Biscayne Bay.
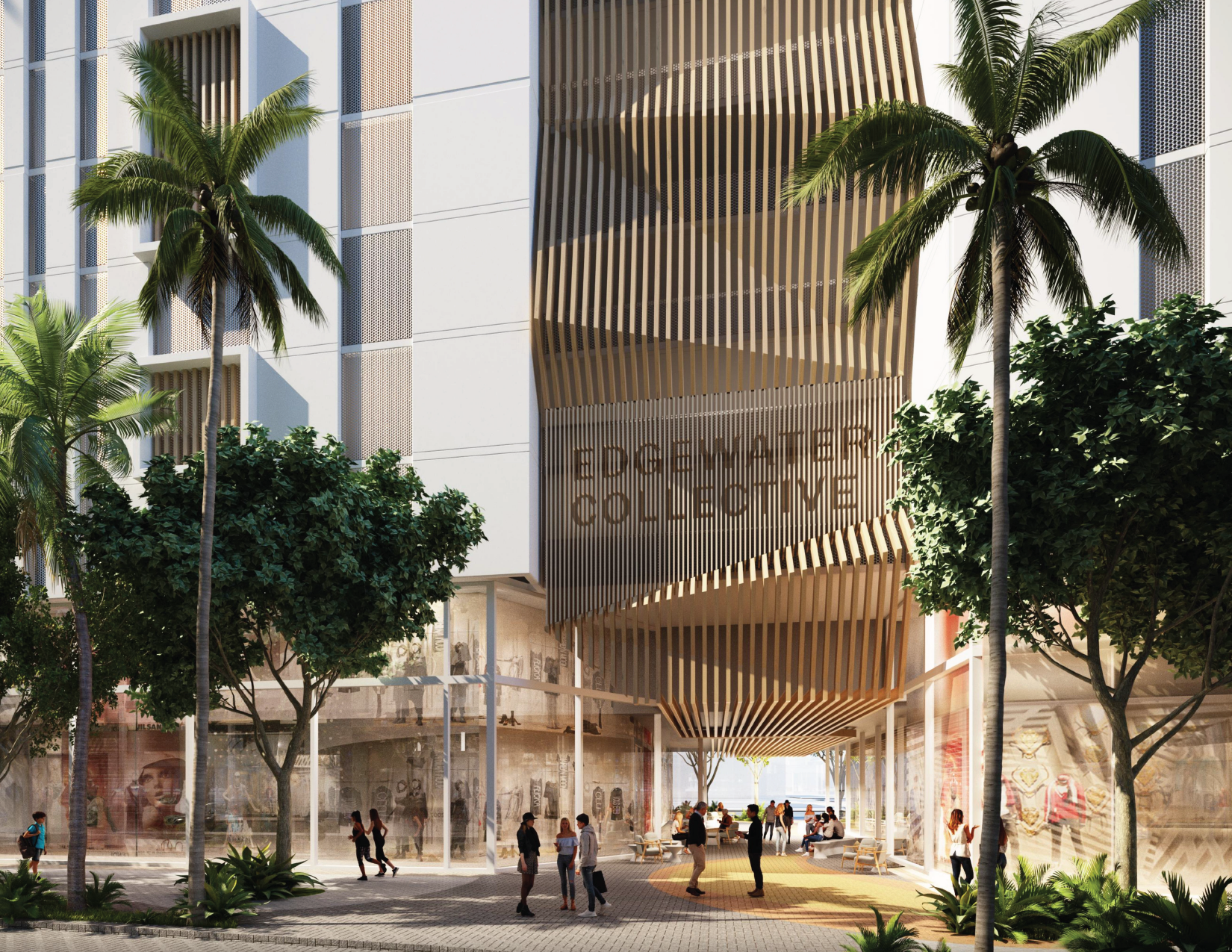
Paseo Rendering by Kobi Karp Architecture & Interior Design
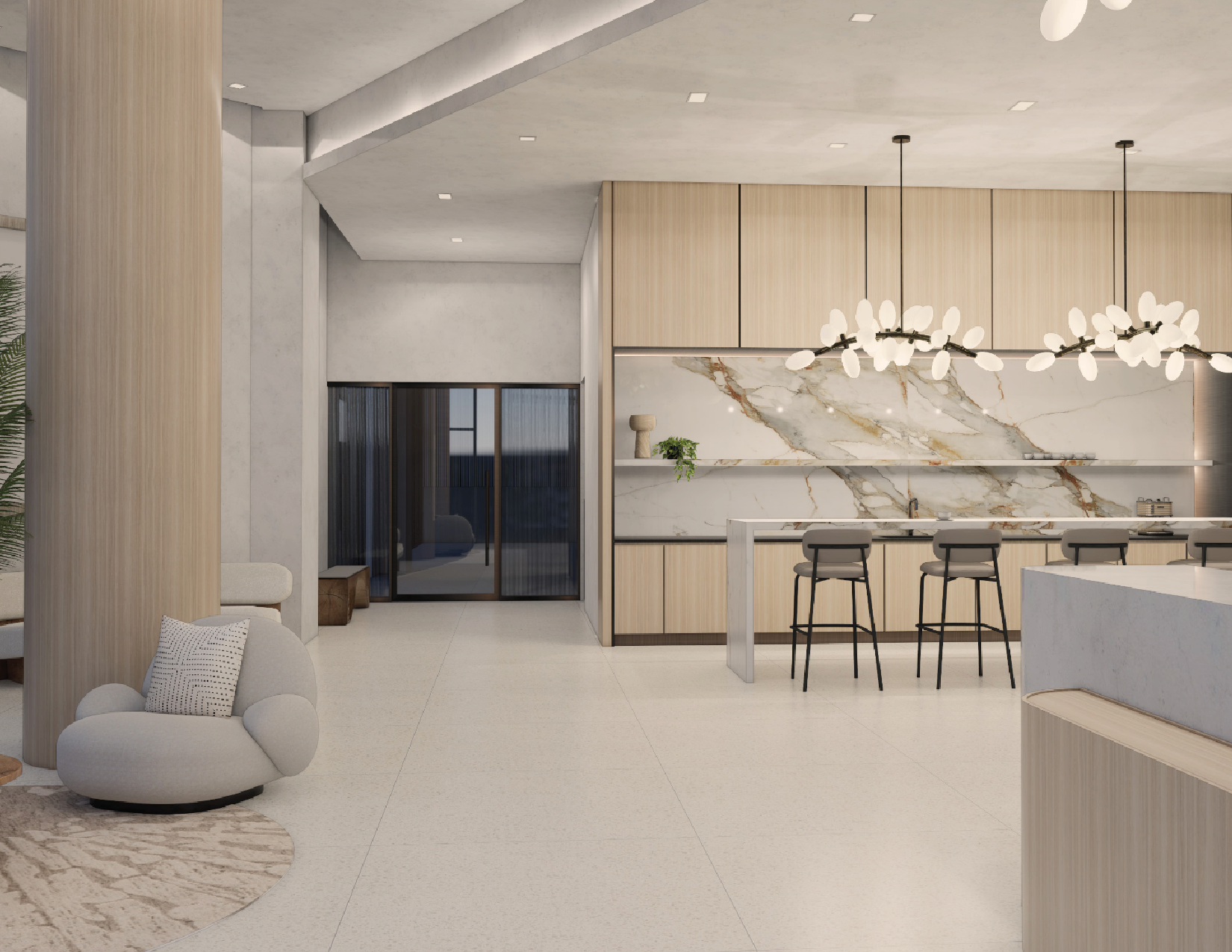
Lounge Rendering by Meshberg Group
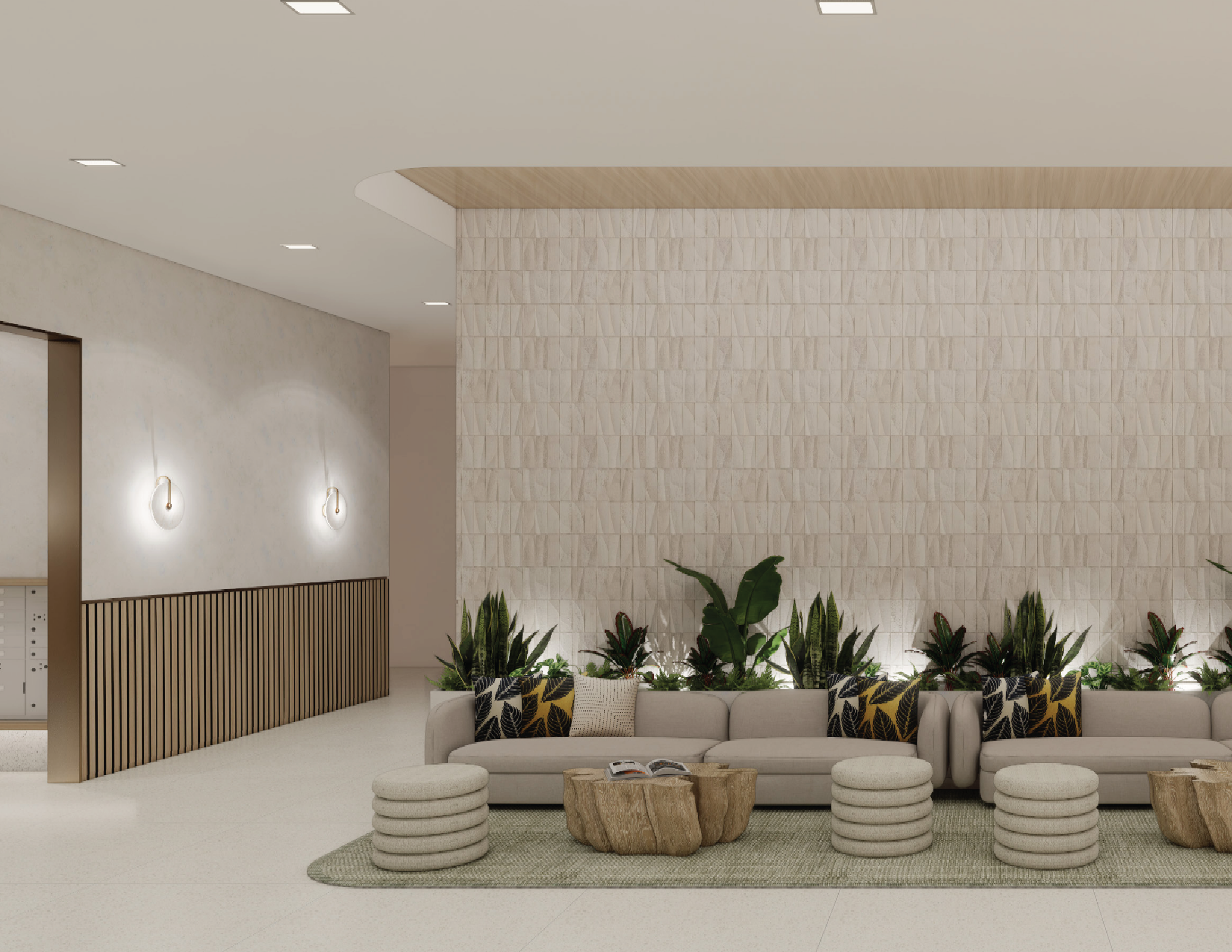
Lobby Rendering by Meshberg Group
PTM’s design incorporates floor-to-ceiling glass, a modern unit mix and programming, and more efficient unit sizes that are price accessible to a wider array of the existing Miami community.
Residents of 1900 Biscayne will appreciate the massive fitness, spa, game room and lounge amenity spaces off the 9th floor pool deck overlooking Biscayne Boulevard to Midtown, the Design District, Downtown and Miami Beach.
Architect: Kobi Karp Architecture & Interior Design
Landscape Architect: EDSA
Structural Engineer: DeSimone Consulting Engineers
MEP: EXP
Civil Engineering: Kimley Horn
Interior Design: Meshberg Group
General Contractor: Balfour Beatty
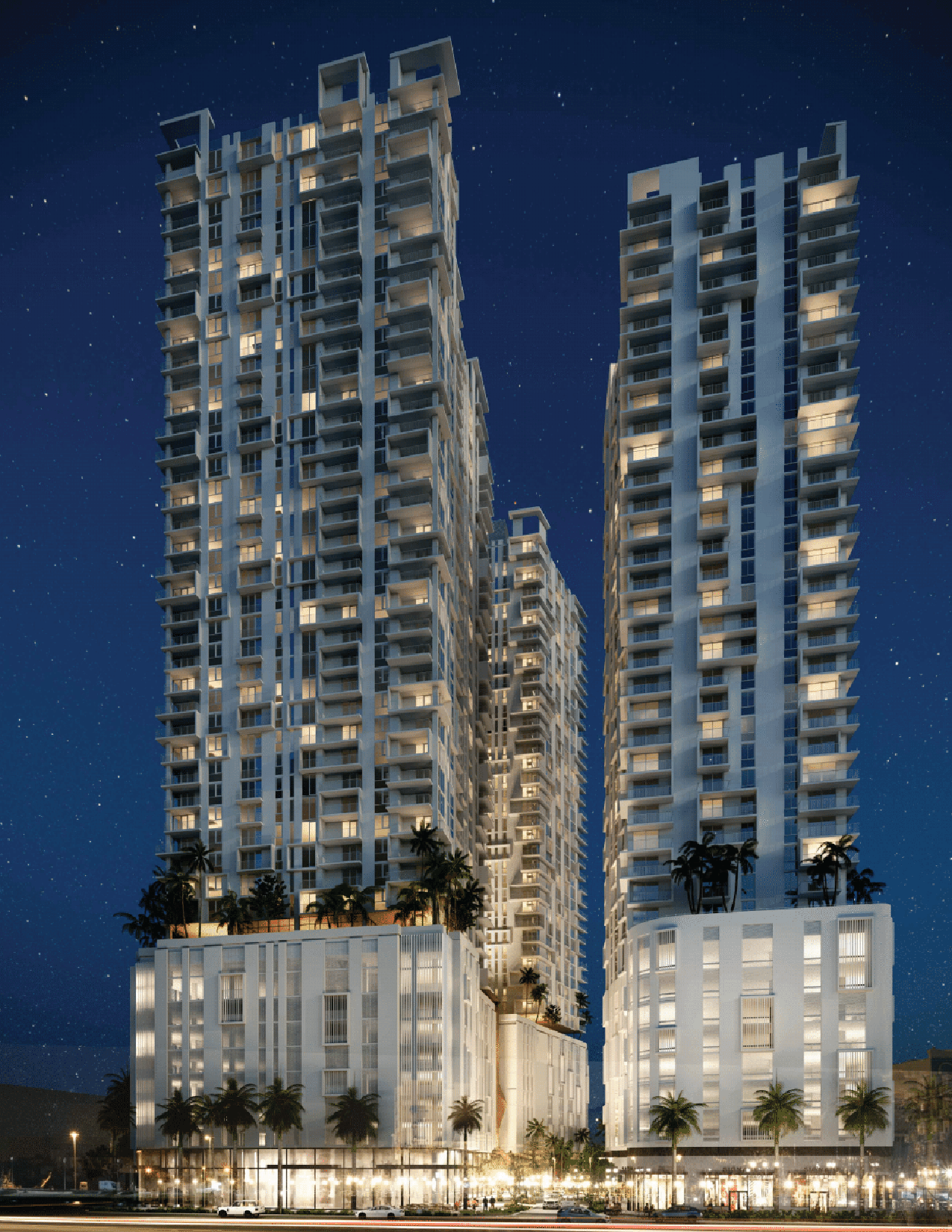
Night time Render Across Biscayne by Kobi Karp Architecture & Interior Design
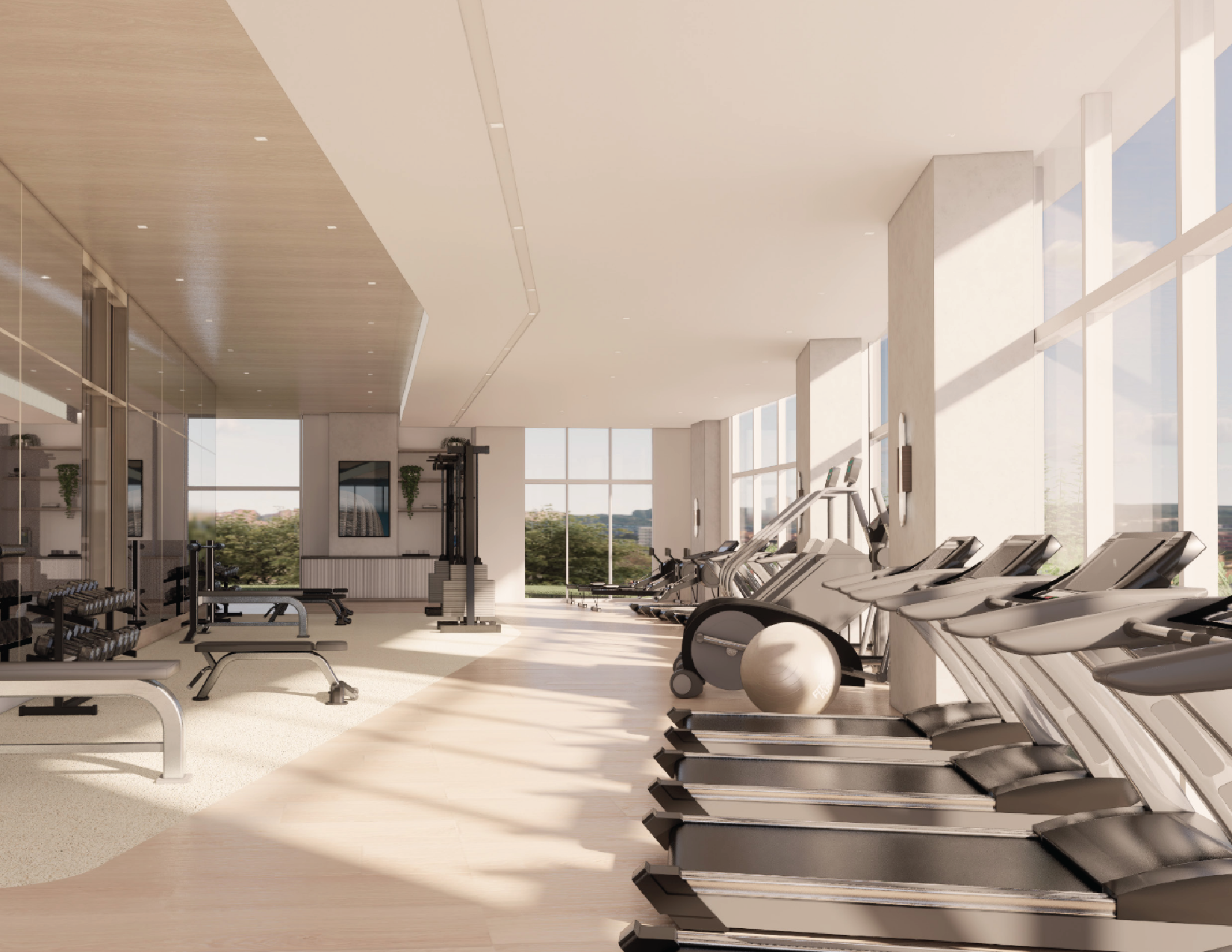
Fitness Center by Meshberg Group
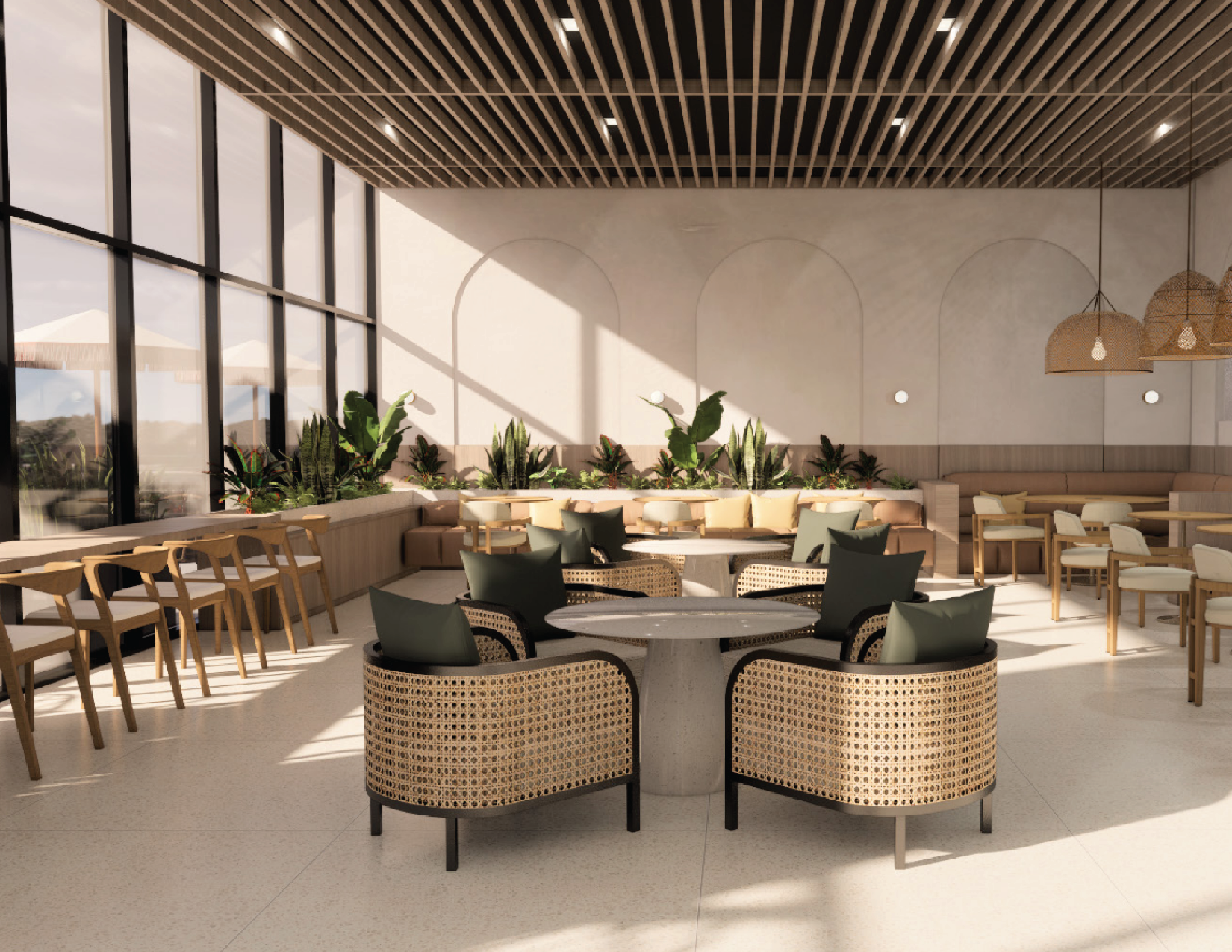
Eatery Render by Meshberg Group
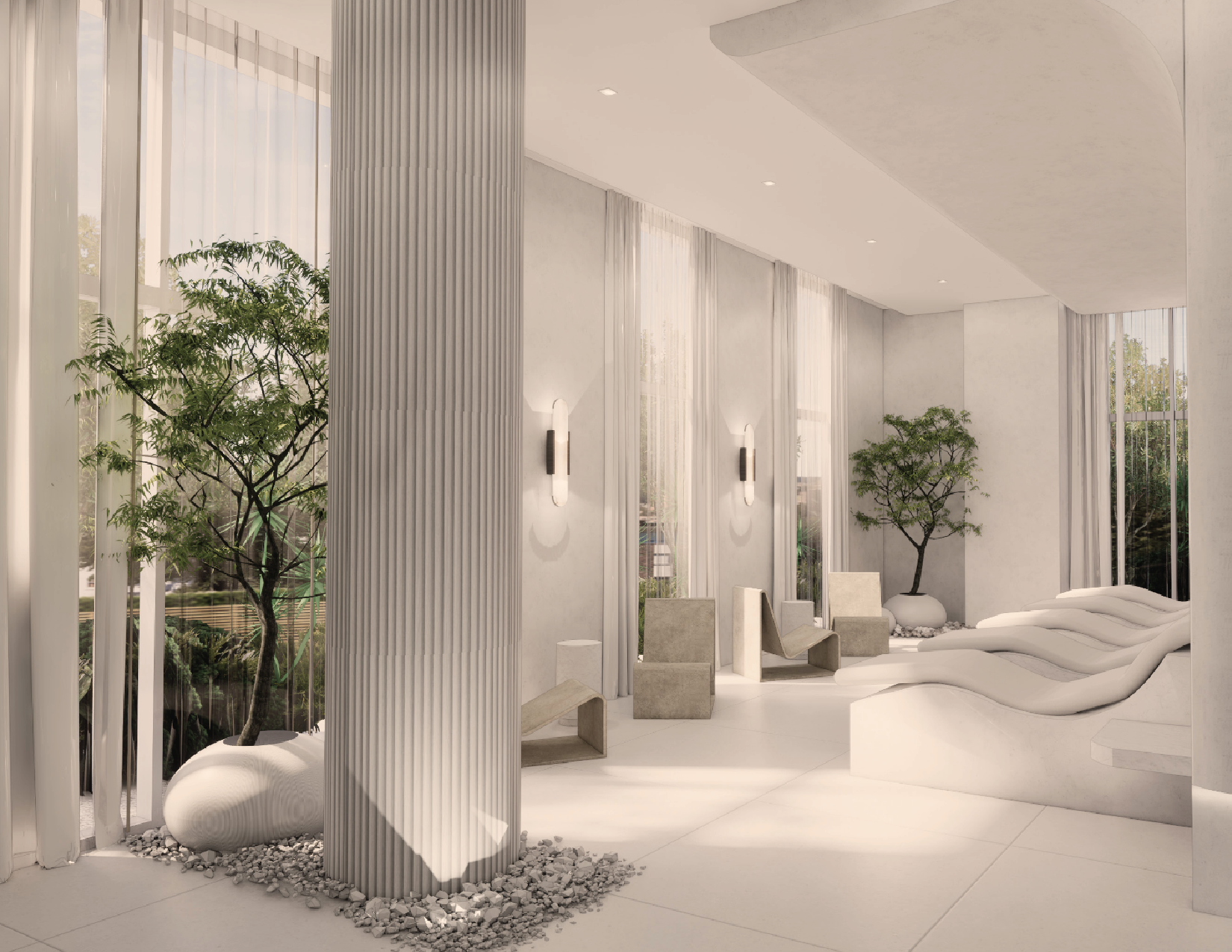
Spa render by Meshberg Group
